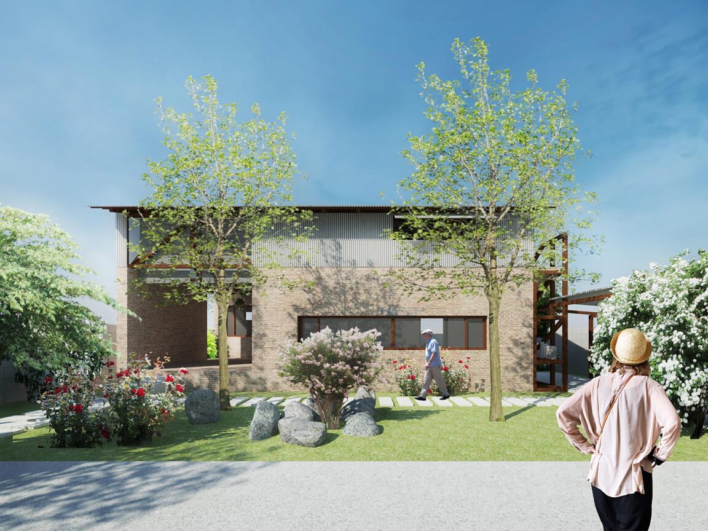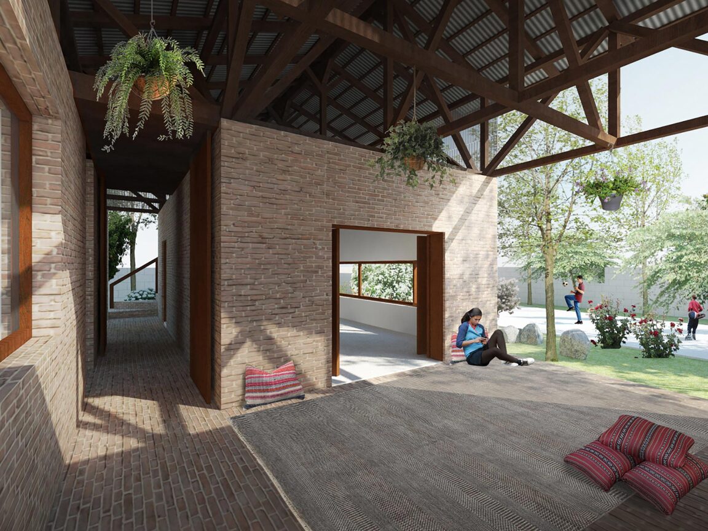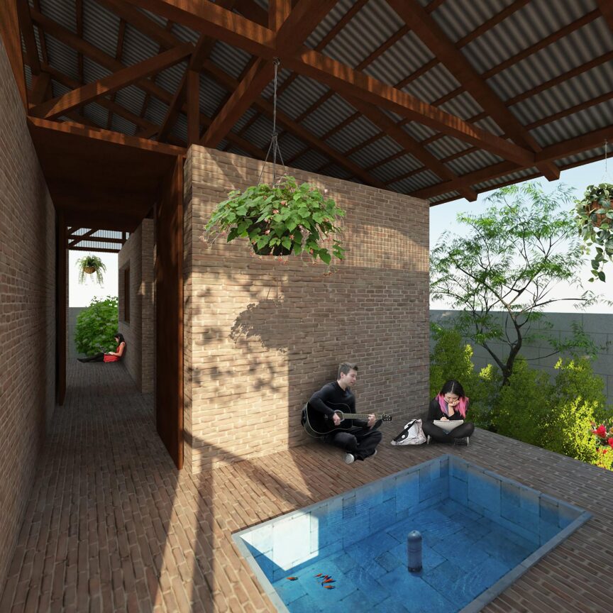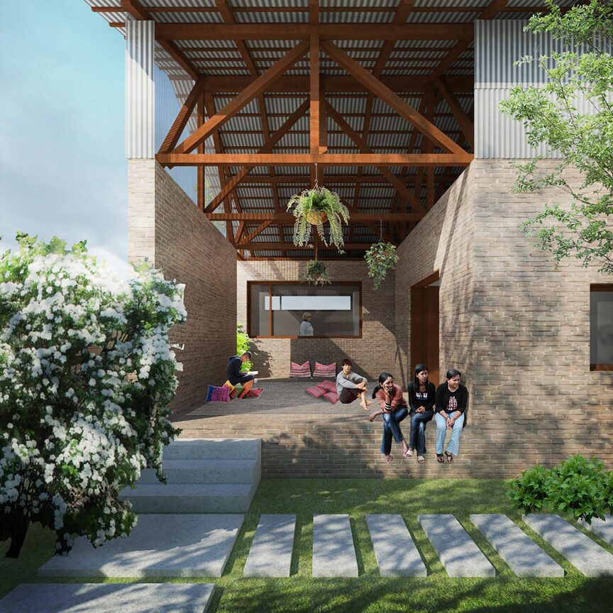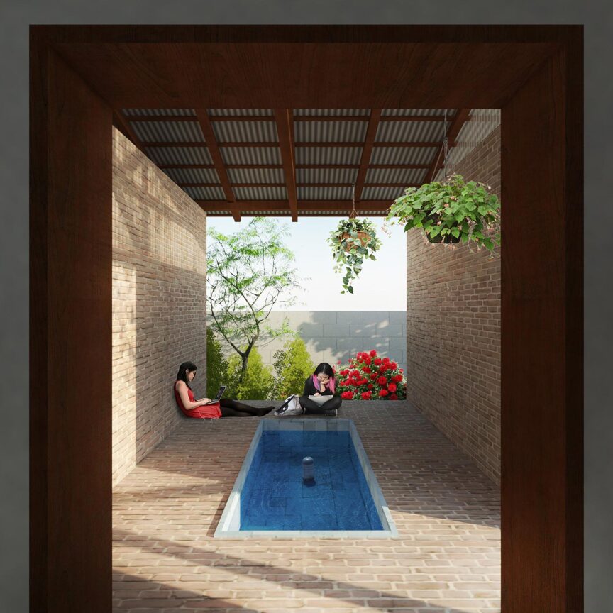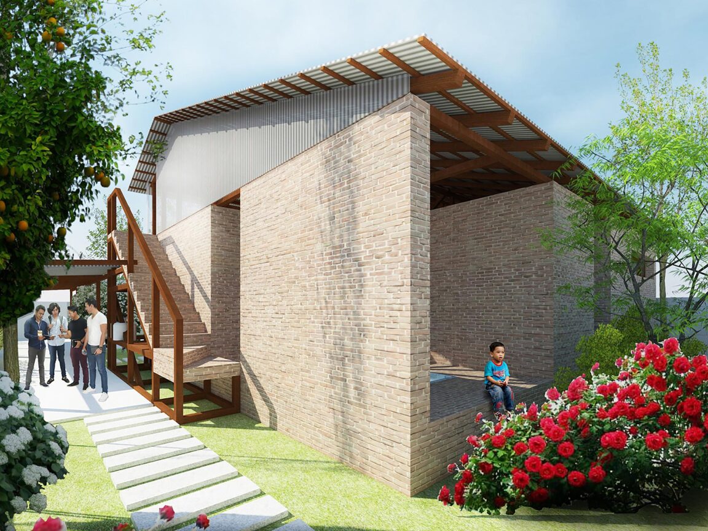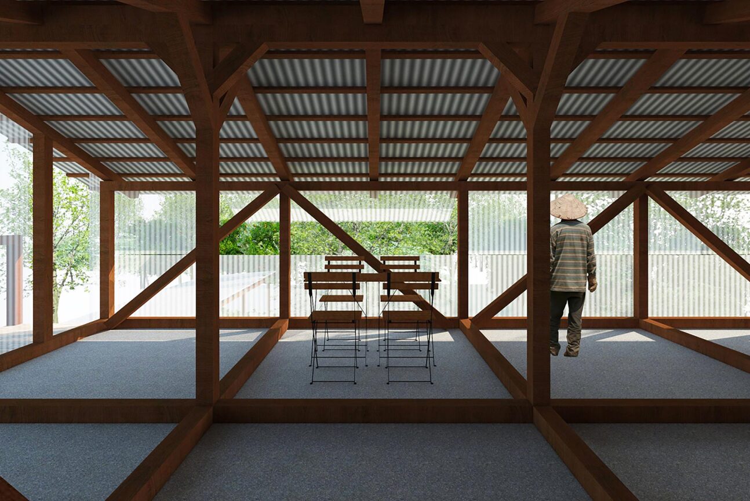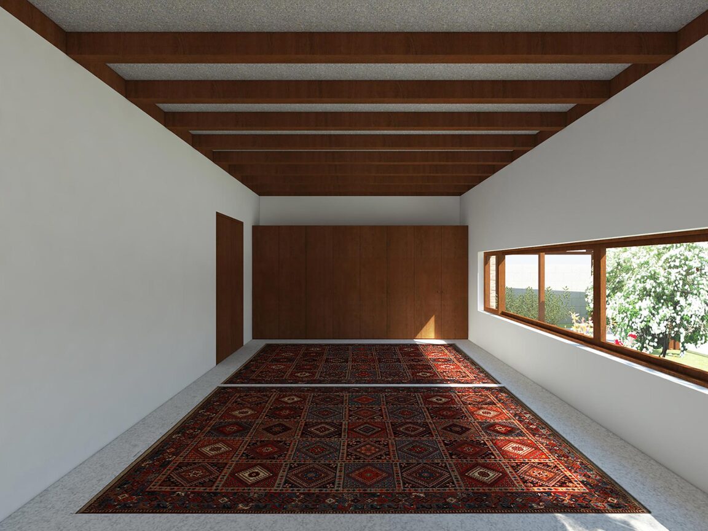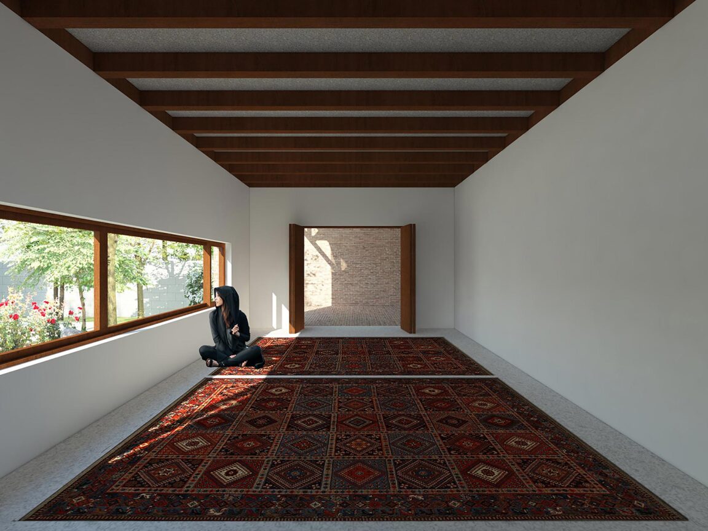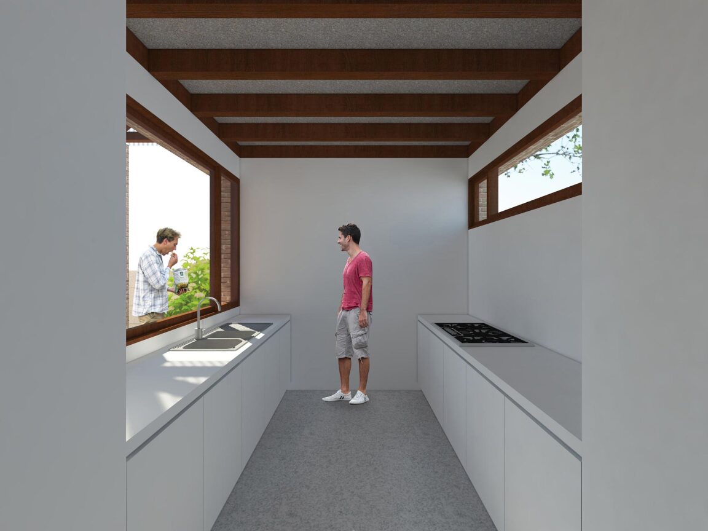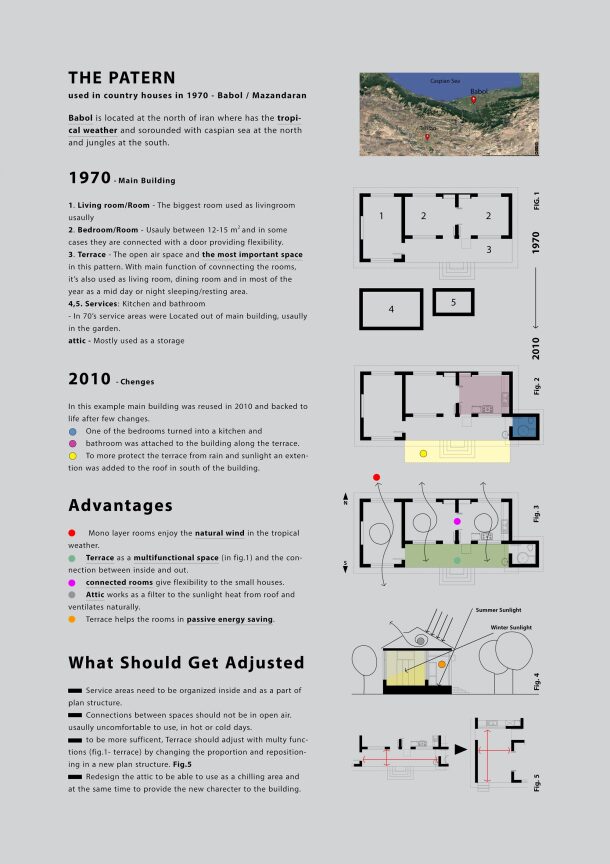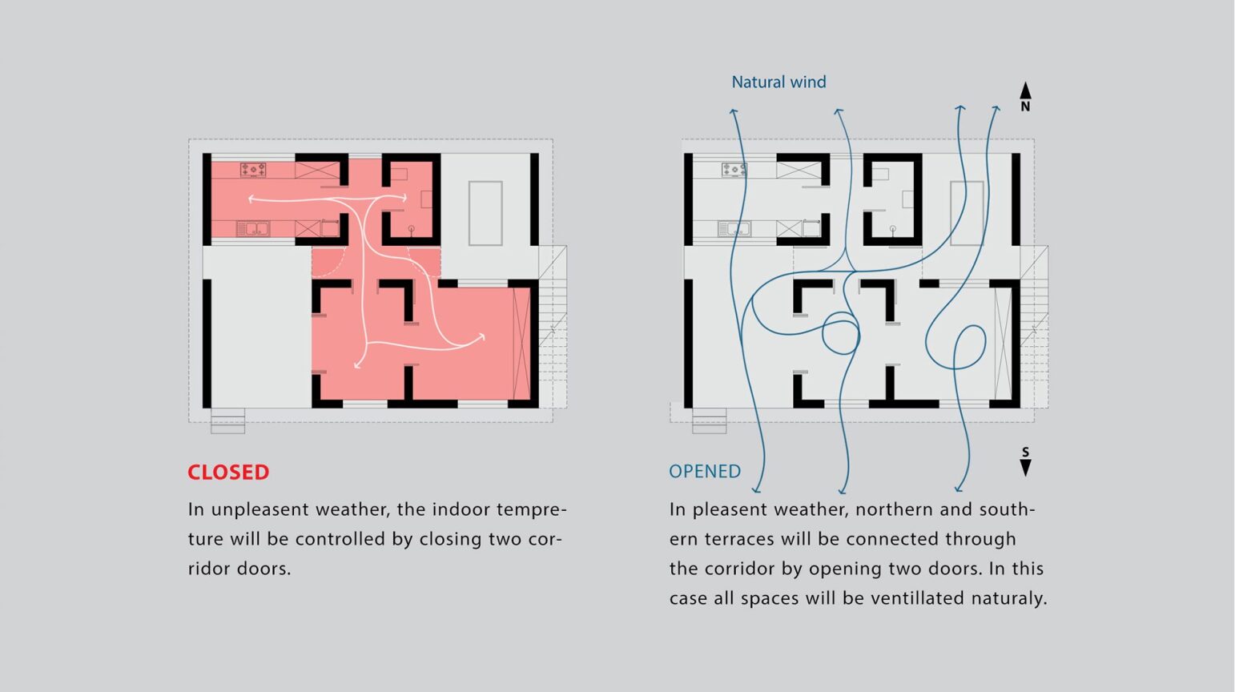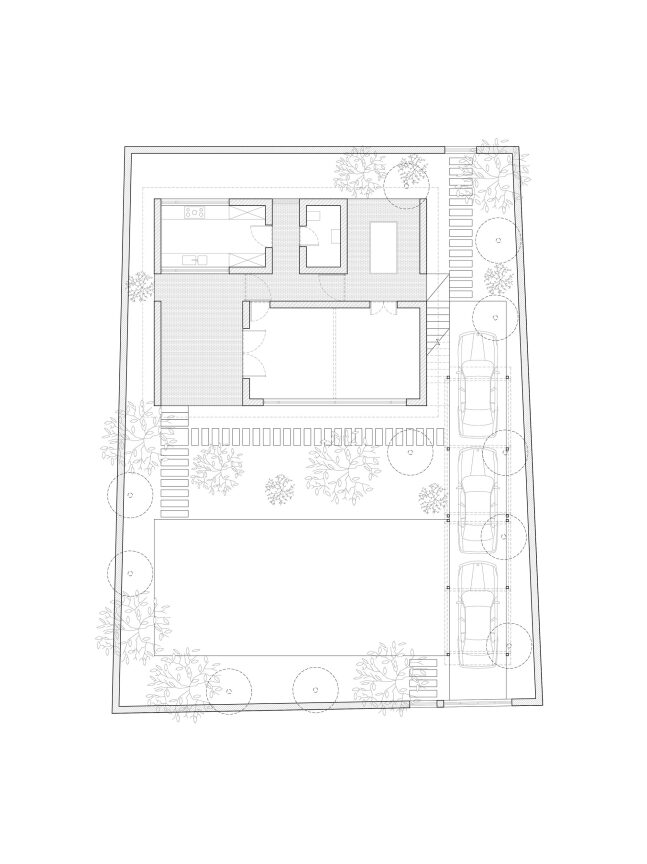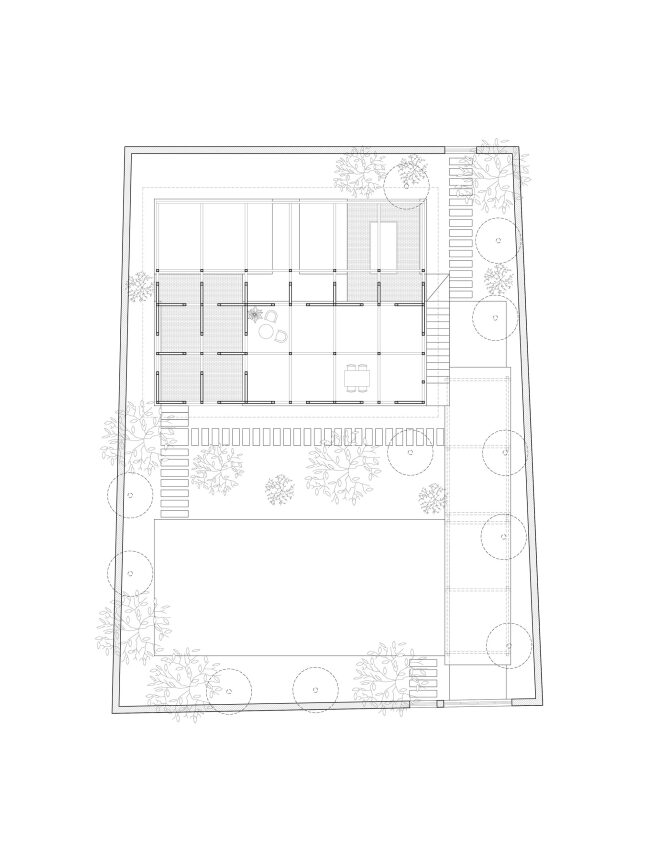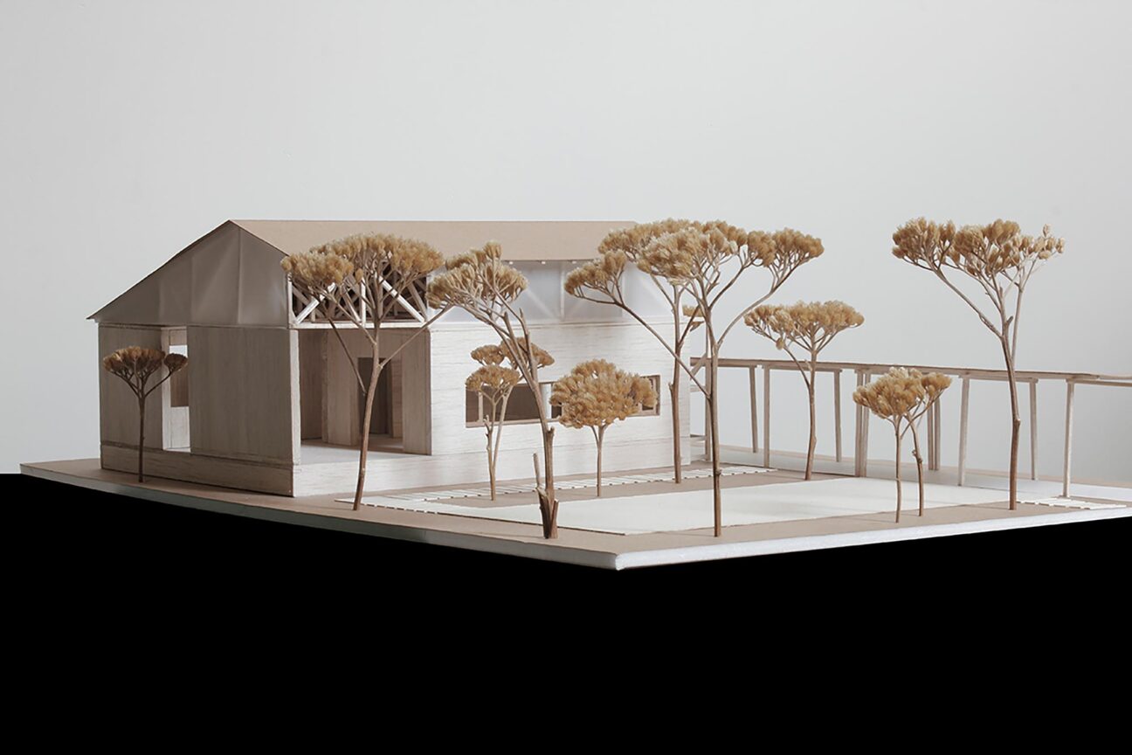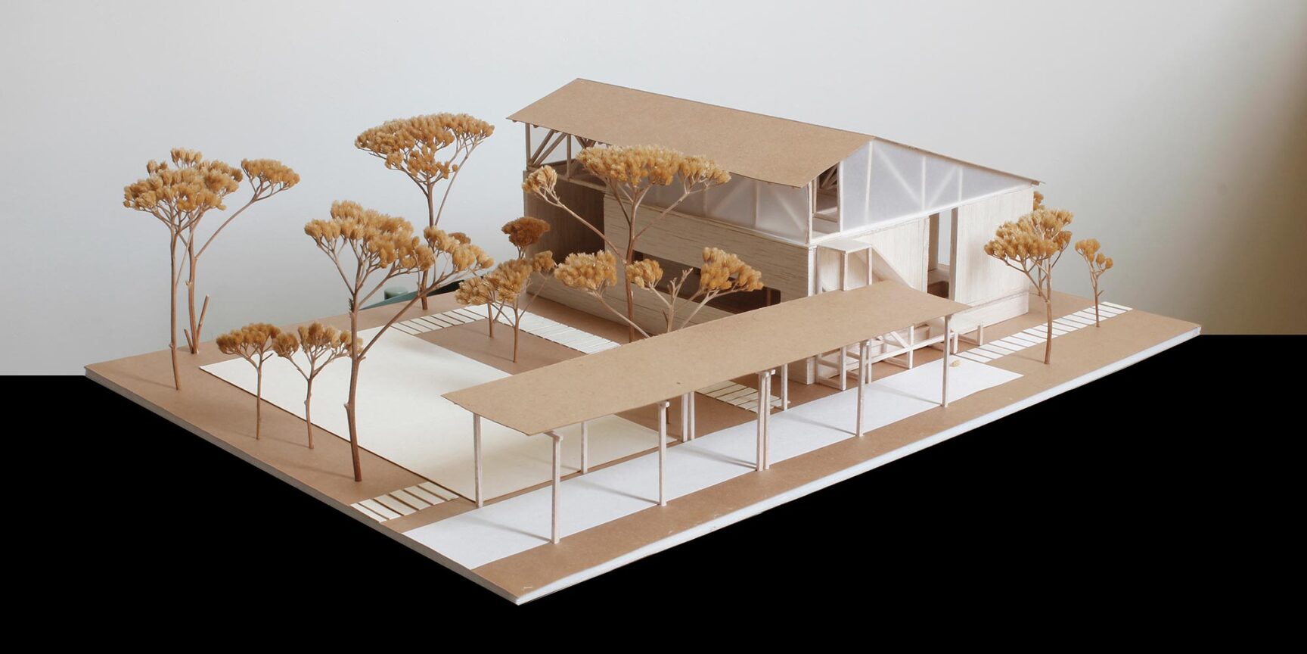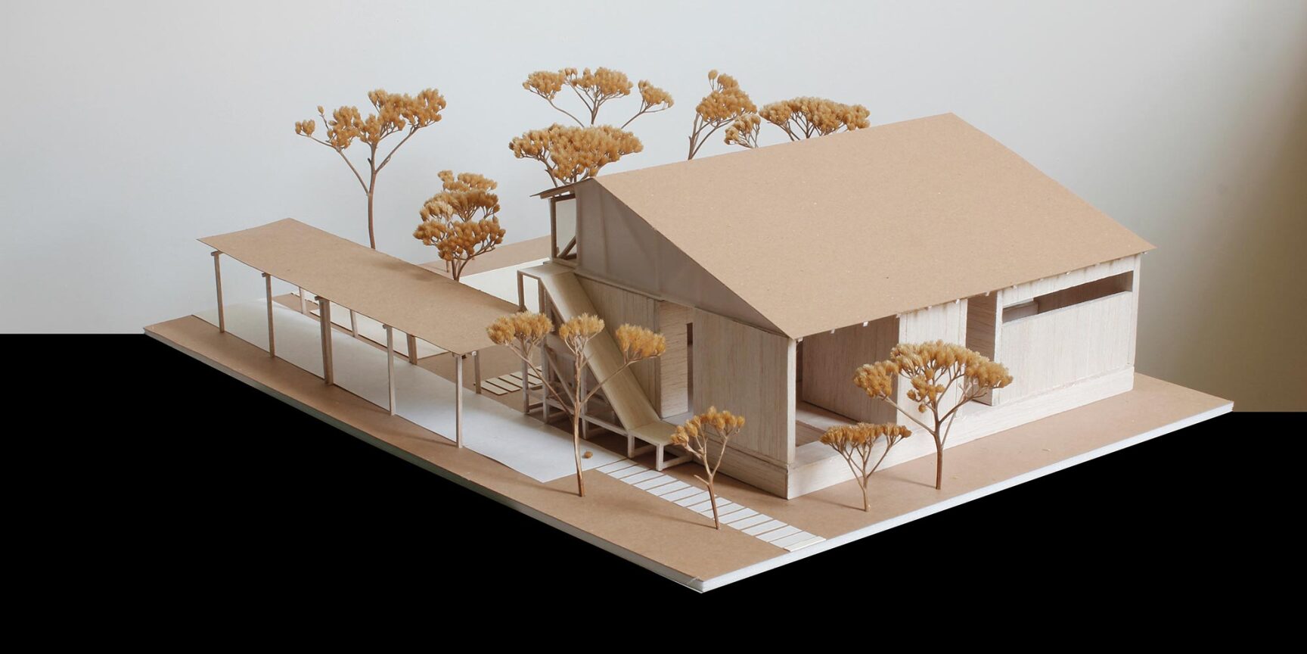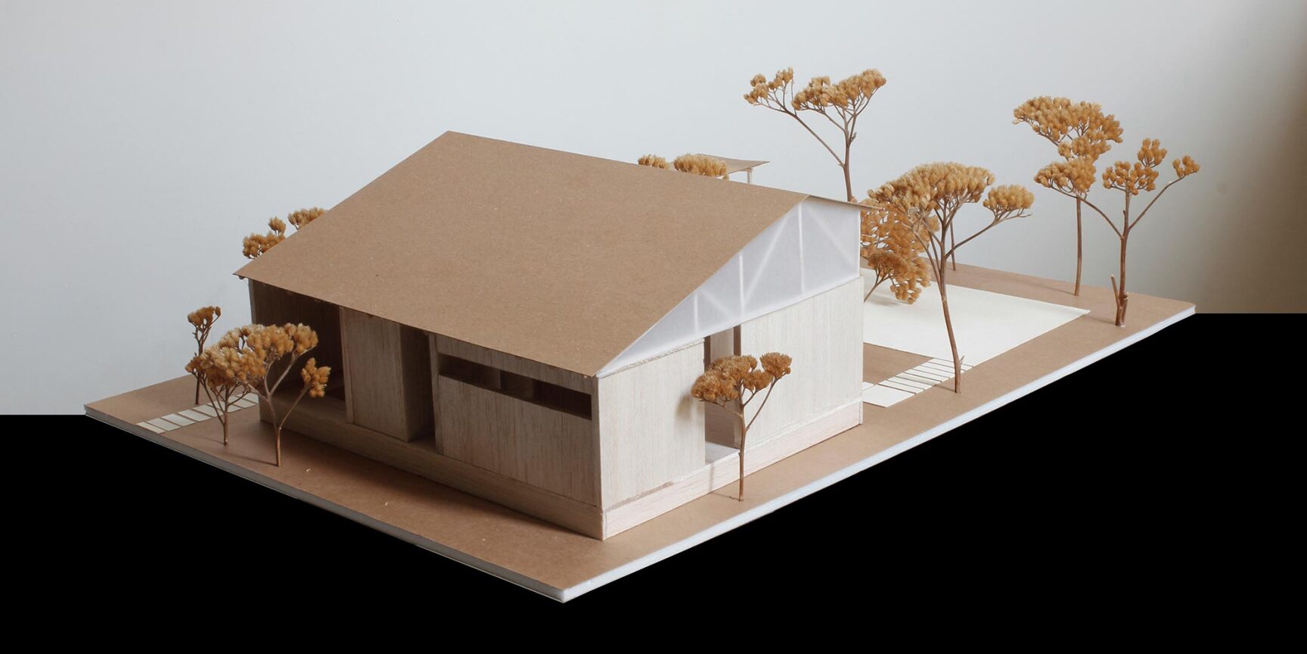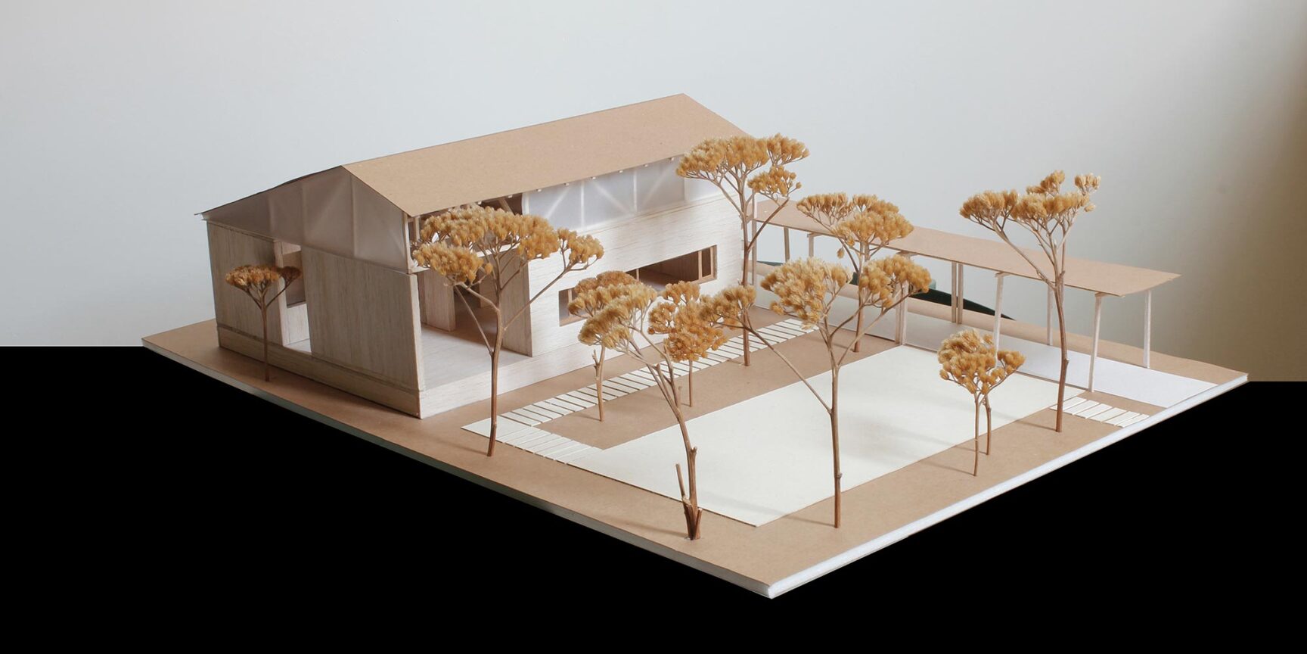Miroud Villa
Location: Babol, Iran
Architects: Hanieh Alizadeh, Mahmoud Ganji
Project year: 2018
The Client wanted to return to his home village, Mirood, after his retirement. He was looking for a small villa to use at weekends and for welcoming guests. Besides, he asked for an alternative design for a garden house, more sufficient than the existing ones, which are usually irrelevant with their context. (Today the local country garden houses are so similar to the infill blocks of cities - with the similar pattern, structural system and material - with no connection between the building and its context.)
Mirood is in the countryside of Babol, with tropical weather and local patterns for houses.
According to the client's request, our design was based on the garden house patterns used and modified many times between 1970 to 2000.
In the last pattern there are some good points in lifestyle and passive energy saving and some need to improve and update.
This project is a practice to deal with local architectural history as well as local people and their life style as an important context. It's an attempt to reconnect and update local architectural pattern, considering new needs, and the ecological and economic situations.
